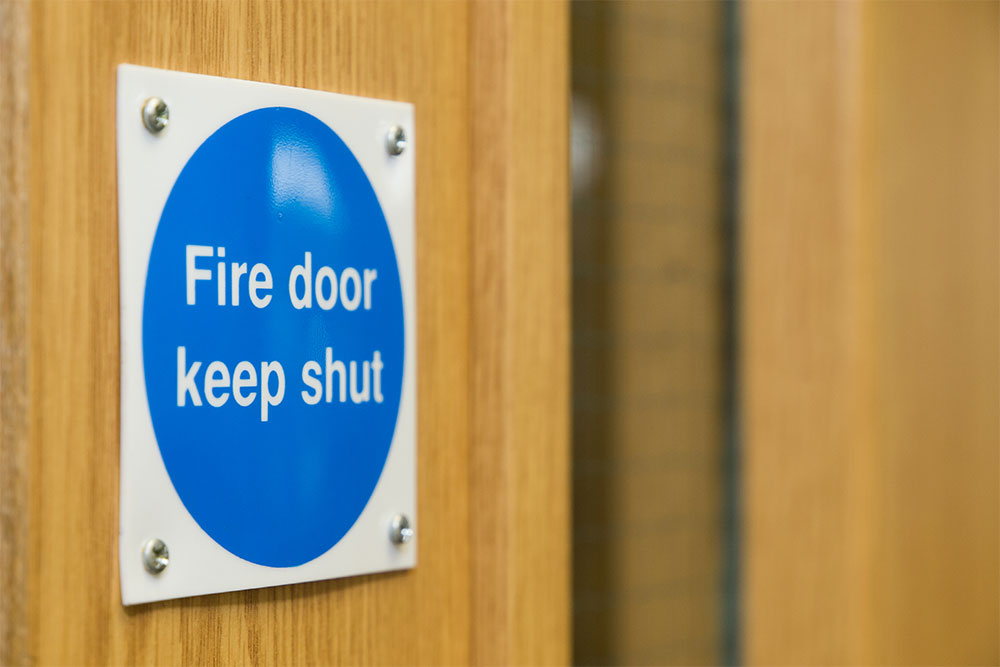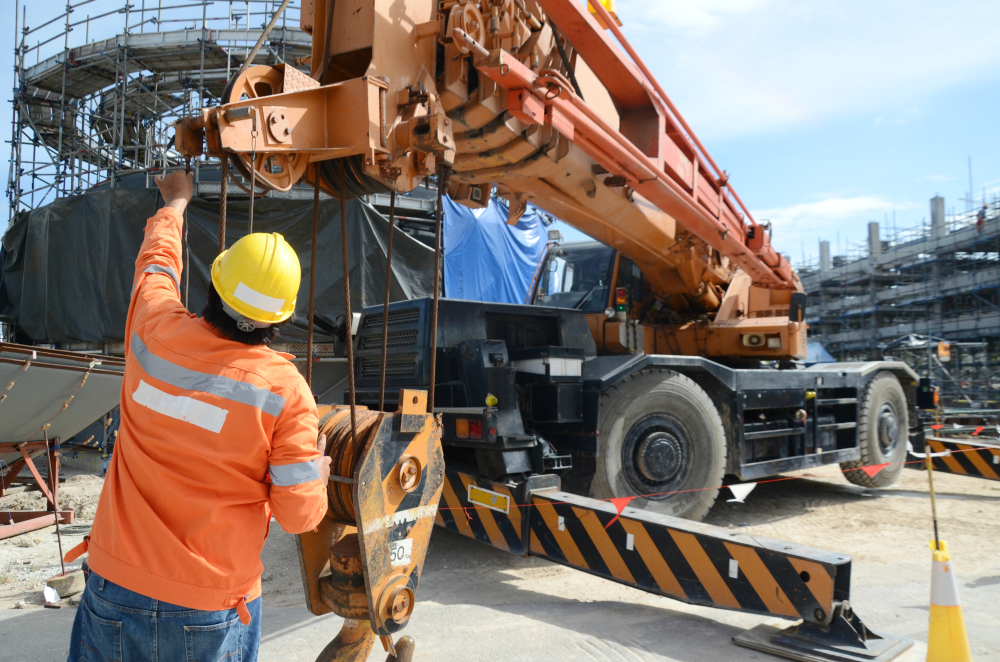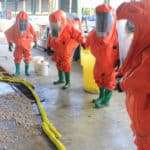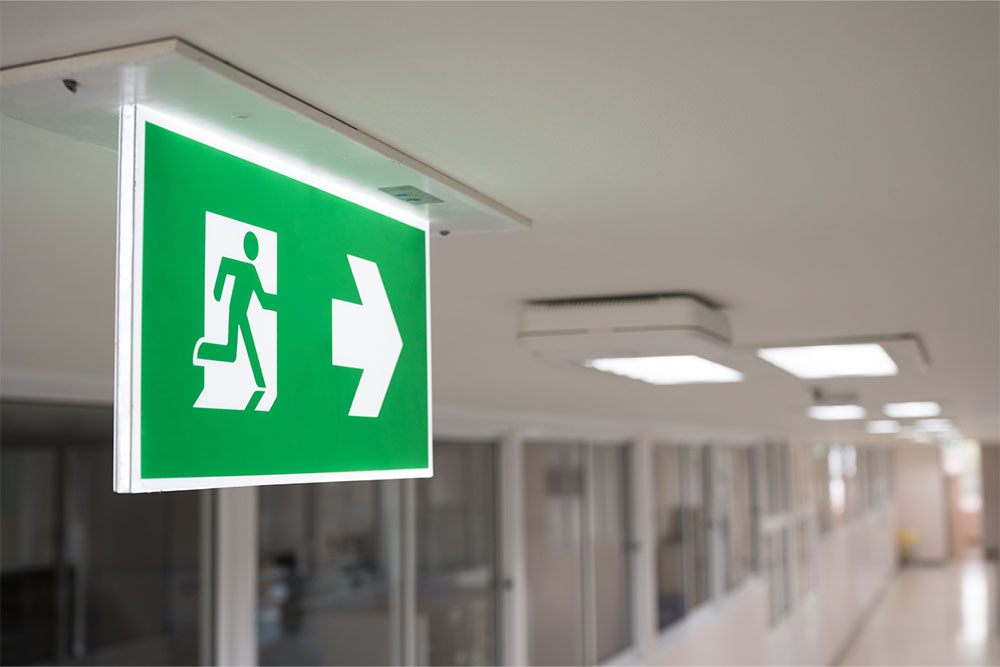
When it comes to fire safety, prevention is always the goal. But no building can be made entirely fire-proof. So, managing fire risk is as much about ensuring safe means of escape from fire as it is about fire prevention.
This guide covers the relevant regulations and standards for means of escape from fire, so you can be sure the escape routes on your premises are compliant and safe for occupants.
Key Takeaways
- The Regulatory Reform (Fire Safety) Order makes it a legal requirement for all buildings to have means of escape from fire.
- Escape routes must be kept clear at all times and lead as directly as possible to safety.
- The number, width and distribution of escape routes depends on the size and population of the building.
- Specific guidance can be found in the Building Regulations 2010 (Approved Document B) and British Standard 9999:2017.
What the Law Says
In England and Wales, non-domestic properties must comply with the Regulatory Reform (Fire Safety) Order 2005 (known as the Fire Safety Order or FSO).
Under the FSO, the “responsible person” for a building must ensure all people on-site are protected from fire.
This duty starts with a fire risk assessment – the systematic process of identifying fire hazards (anything that can start a fire) and evaluating fire risks (anything that can cause harm).
Based on these findings, the responsible person must put in place the plans, procedures and precautions necessary to:
- Reduce the risk of fires starting
- Reduce the risk of fires spreading
- Detect fires and alert people
- Ensure safe means of escape at all times
The duty to ensure safe means of escape from fire at all times is broken down further in Article 14 of the FSO.
Fire Safety Training
Our Fire Safety Training course gives a basic understanding of fire prevention principles, the sources of ignition and fuel and safe systems of work to prevent fire hazards and accidents within the work environment.
Means of Escape from Fire
Under Article 14 of the FSO, the responsible person must ensure “relevant persons” (everyone on-site lawfully) at risk of being harmed by fire can evacuate safely “at all times.”
Requirements for this are:
- Escape routes must lead “as directly as possible” to safety
- Evacuations must be as quick and safe as possible
- The number, distribution and width of escape routes must be suitable for the building size and population
- Emergency doors must open in the direction of safety
- Emergency doors must open easily
- Escape routes and exits must be signposted
- Emergency lighting must be installed along escape routes as needed
The FSO isn’t prescriptive. It doesn’t typically specify what you need to do to comply with its requirements. For details on means of escape, you need to refer to the Building Regulations 2010 and British Standard 9999:2017.
Building Regulations 2010
Approved Document B, Volume 2 of the Building Regulations 2010 provides guidance on means of escape from fire.
It sets the maximum travel distances to reach a fire exit based on a building’s risk level and layout.
For buildings with only a single escape route:
- 12 metres in higher fire-risk areas
- 18 metres in normal fire-risk areas
- 25 metres in lower fire-risk areas
For buildings with multiple escape routes:
- 25 metres in higher fire-risk areas
- 45 metres in normal fire-risk areas
- 60 metres in lower fire-risk areas
You’ll also find guidance on escape route width. At a minimum, escape routes must be:
- 1000 mm wide for up to 100 people
- 1100 mm wide for up to 225 people
- 1200 mm wide for occupants with sensory, cognitive or mobility impairments
British Standard 9999:2017
Unlike the FSO and the Building Regulations 2010, British Standards aren’t law, so you can choose not to follow them.
But British Standards are written with legislation in mind. Following them is effectively a guarantee of compliance.
BS 9999:2017 covers fire safety in the design, management and use of buildings, including means of escape. It explains how to calculate escape route width based on a building’s unique fire risk profile.
Fire risk profile is based on two factors:
- Occupancy characteristic
- Fire growth rate
Occupancy characteristic is a measure of how easy occupants will find it to escape a building based on their familiarity with the layout and likely state when fire alarms go off.
The best-case scenario involves occupants who are awake and know the building well, e.g., permanent employees in an office.
The worst-case scenario involves occupants who are asleep and unfamiliar with the building, e.g., guests in a hotel.
Fire growth rate is an estimate of how fast a fire will spread in a building. It goes from slow to ultra-fast.
Planning Means of Escape from Fire
A reminder, under the FSO, escape routes must lead “as directly as possible” to safety.
So, the goal is always to have people exit a building completely. But for certain buildings (high-rises, blocks of flats, etc.), it’s not always possible to get people outside before a fire becomes unmanageable. Instead, they might need to evacuate to a “place of relative safety” – an area protected by fire-resistant barriers.
Individual flats in a shared building are good examples of places of relative safety. Each flat must be its own fire compartment. If the occupants can’t escape the building, they can stay in their flats until the emergency services take control of the situation. This strategy is known as “defend in place.”
The Building Regulations 2010 also make it necessary to protect stairways this way. Protected stairways should be enclosed by fire-resistant barriers and doors to shield occupants from fire and smoke as they escape.
In some buildings, protected stairways can qualify as a place of relative safety, but their purpose is to provide a safe route to a final fire exit.
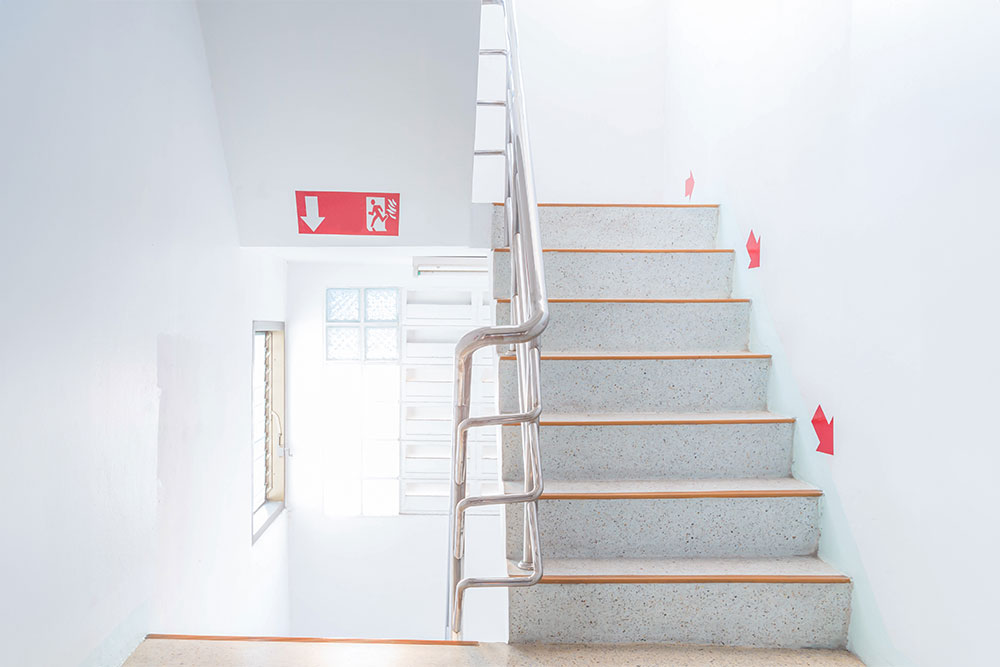
Maintaining Means of Escape from Fire
You must ensure means of escape from fire “at all times,” so it’s necessary to monitor and maintain your escape routes and the fire safety measures protecting them.
This duty starts with good housekeeping. Escape routes must be unobstructed at all times. Emergency lighting is also necessary to illuminate escape routes and firefighting equipment if the power is cut or smoke hurts visibility.
Fire Doors
Fire doors protect escape routes from flames and smoke so people can exit a burning building safely. Because fire doors are critical to any evacuation attempt, the FSO makes it necessary to inspect and maintain them.
Fire doors should be inspected every six months at a minimum. This timeframe is shortened to three months for fire doors in common areas of shared residential buildings.
Fire Stopping
Fire stopping is the process of sealing gaps between compartments with fire-resistant materials. It’s necessary to prevent flames and smoke from spreading in a building and threatening evacuation attempts.
Similar to fire doors, fire stopping measures need to be inspected and maintained. Checking them every six months is a good baseline, but this might need to be stepped up if your building has a higher fire-risk profile.
Fire Safety Courses
Our online Fire Safety Courses support compliance with the Regulatory Reform (Fire Safety) Order 2005 and will help make your building safer.
We offer basic awareness training to advanced courses for duty holders, including courses on fire door and fire stopping installation. They can help you or your appointed persons develop the competency to check fire doors and fire stopping measures are compliant and will protect escape routes in an emergency.

